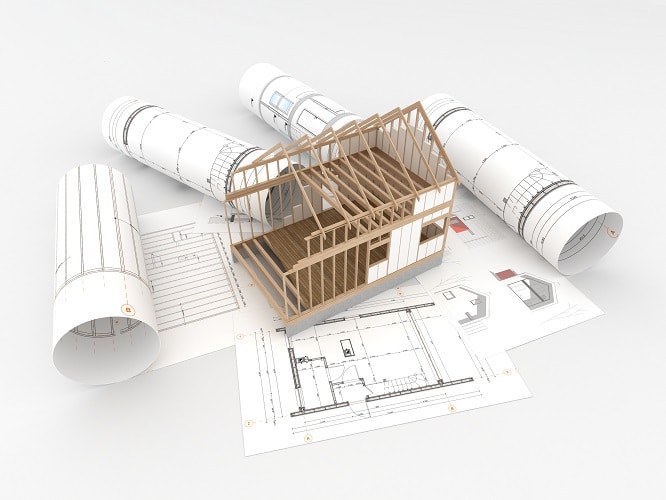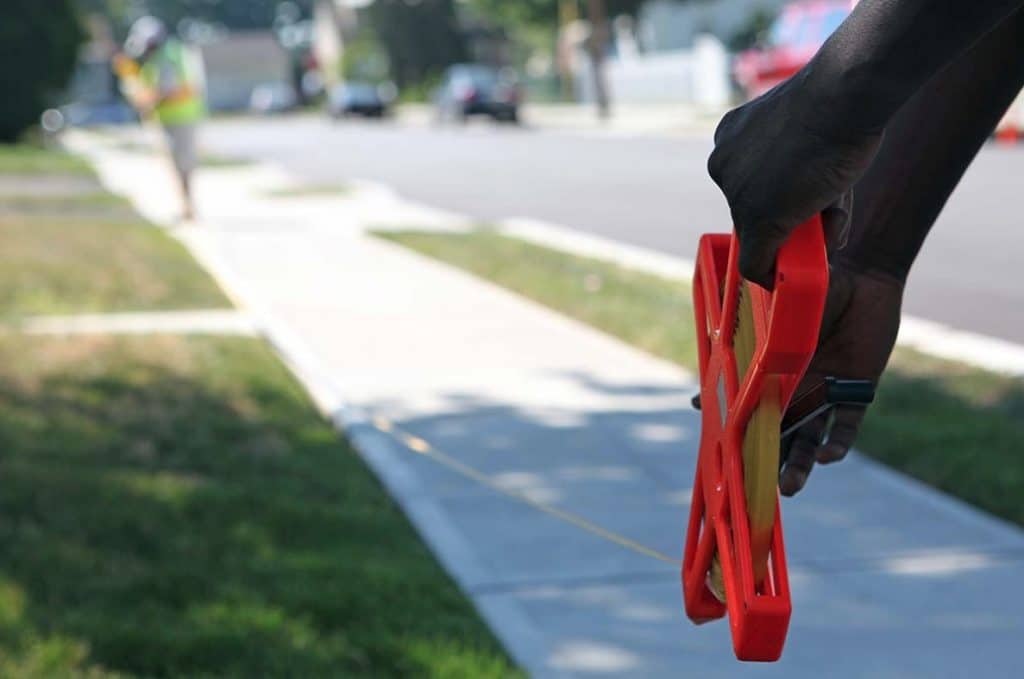The stages of a construction project: planning and approvals
So, you want to take on a construction project.

It’s an admirable ambition – and a smart one at a time when the market in most major cities looks to have bottomed out and be on the verge of recovery.
Striking while the iron is hot and taking on a construction project is a good way to capitalise on less competition, lower prices, pent-up demand and flat supply, which is the scenario we’re seeing in many locations, especially Sydney and Melbourne.
But where do you start? And what’s involved with each stage? In this three-part series, we’ll look at those stages – the planning and approvals, construction and project management, and finally, completion and end goal.
First, it’s important to know that of all the many different construction project types, not all are created equal.
The different kinds of projects

Let’s say you’ve got a chunk of land somewhere and want to realise its full value with a development of some kind. You’ve got a few options, ranging from simple through to complex.
The simplest in the grand scheme of things is a renovation. You’ve got an old house that needs some TLC and you breathe new life into it with a full makeover. Generally speaking, this doesn’t require planning or approvals if your works are confined to the inside of the property.
You can rip out replace that daggy old kitchen and bathroom, tweak the floorplans and paint and primp to your heart’s desire. Of course, if your property is heritage listed or protected in some way, you need to work closely with authorities.
Should you want to make use of a bit of land out the back and extend, then that obviously requires planning and approvals.
So, too, does a knock down. Even if you want to wind up with a vacant block of land, you’ll have to work with authorities to secure a demolition approval and ensure you’re meeting all of your obligations.
A knock down and rebuild, where you go out with the old and in with the new, is a great way of getting a dream home in a location you desire. It’s tricky in terms of what’s required from a planning and approvals perspective, but not the trickiest.
That title falls to a development project like a new duplex build or a small complex of villas or units. This is where things start to get very complicated and it’s critical that you surround yourself with the best expert team you can find.
Get the plans right, first time
For an extension or rebuild, engage a good architect to come up with a design that works within local planning guidelines while delivering what you want and need to your budget. Drawings aren’t cheap.
You can expect to pay anywhere between $30,000 and $50,000, or much more, depending on the complexity of the project. Have an initial consultation with someone you’re keen to work with, chat about the project and get a guide of what you’ll pay for the plans.

For a more complex development, like a duplex or small unit project, it’s worth engaging both an architect and a specialist planning expert. Together, these two experts will be able to bring to life a concept that is likely to pass council and gives you the best bang for your buck.
There are also specialist development project consultants for these types of bigger concepts, who can come in and guide you through the entire process. It’s expensive but you get a steady set of hands and a seasoned mind for your dollar.
Your builder is a vital component of the entire process. Finding an experienced and reliable one should be your highest priority. You can have the best plan for the best property that the world has seen. If you wind up with a dodgy builder, none of that matters.
Spend time meeting with and assessing potential builders. Get referrals and recommendations. Look at their previous work. Check their history – and definitely check their licenses. Be clear about what you want and what you expect so you’re on the same page.
And, of course, go for several for quotes. Although, you often get what you pay for.
Have a chat

Everybody needs good neighbours, as the show’s theme song tells us. And it’s absolutely true when you’re taking on a construction project.
Before you go to council, it’s a good idea to knock on a few doors, take in a cake and sit down over a coffee to talk through what you’re thinking. Identify any potential issues upfront so you know what you might need to negate down the track.
A formal objection by a neighbour when you’re apply for planning approval could become a nightmare if they’re not willing to budge. Paying a bit of common courtesy isn’t just thoughtful. It might put you on track to getting the tick of approval with as little grief as possible.
Also, it’s worth a visit to your local council. Usually, the staff there will be happy to have a general chat about planning guidelines, zoning, restrictions, exemptions and any special requirements.
And through all of this, you should be having regular conversations with your financial adviser to ensure you’re on budget, fully funded and prepared for all possibilities.
Jumping through hoops
With the more complex projects I’ve identified above, it’s important that you work with experienced professionals who know what they’re doing.
The last thing you want is to be caught in a planning or approvals hole, where you haven’t satisfied a requirement or get into trouble with either decision-makers or unhappy and problematic neighbours.
Obtaining planning approvals for a project can be tricky. There’s a lot of red tape and the process can differ from council to council. You can certainly do it yourself, but it’s complex to navigate if you’re doing it for the first time.
You can nominate your builder, draftsman or architect to act on your behalf and obtain the approval for you. Again, you’ll pay for their time, but this is a safer bet if this is your first big build.
Be prepared to make some compromises. If you’re lucky, your plans will be within guidelines and your neighbours won’t object. You’ll get a tick of approval and be good to go. But more often than not, you might have to tweak things here and there to get it across the line.
How much you’ll pay for the approval process is tough to estimate. It depends what’s involved, the scale of the project and how complex the application ends up being. It also depends on the local council you’re working with.
Your local council will be able to give you an indicative schedule of fees but speak with your builder who knows the area and your architect who knows the framework to get a sense of how much of a buffer you need to account for.
Once you’ve got an approval, you’ll also need a building permit before you begin, which is issued by a registered building surveyor. He or she will come in and look at the site, your plans and all of the contingencies you’ve put in place to declare that you’re ready to go.
The cost of a building permit is hard to estimate given it depends entirely on the size, scale and complexity of the project and the nature of it.
In the next blog, we’ll look at the construction and project management process. That’s where things can really go awry if you’re not careful.
The information provided in this article is general in nature and does not constitute personal financial advice. The information has been prepared without taking into account your personal objectives, financial situation or needs. Before acting on any information you should consider the appropriateness of the information with regard to your objectives, financial situation and needs.
